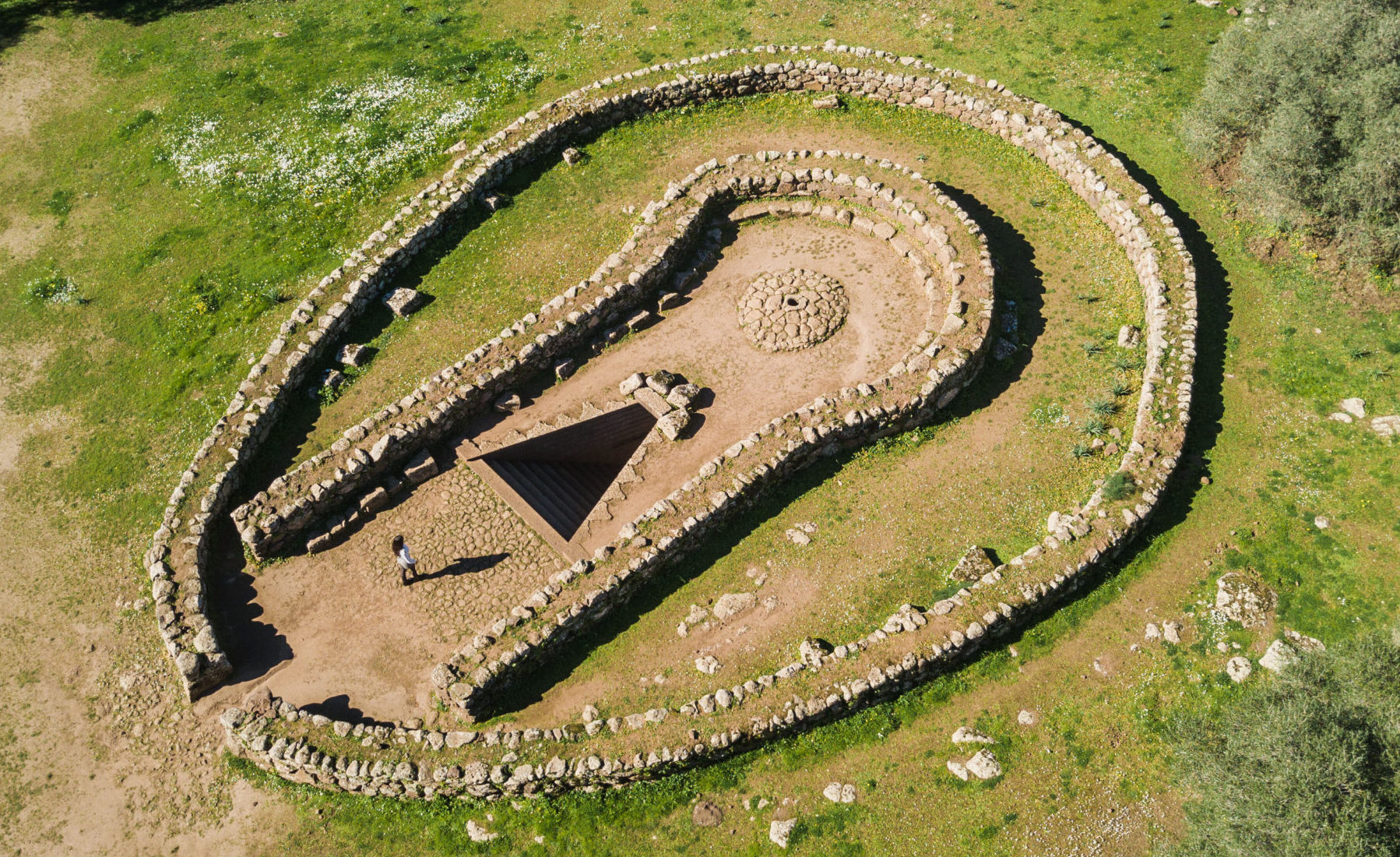NURAGIC VILLAGE
Ruins telling a unique story
Just 100 meters from the church of the Christian village, proceeding south-west, the remains of the site’s attendance well beyond the Nuragic period emerge.

Just 100 meters from the church of the Christian village, proceeding south-west, the remains of the site’s attendance well beyond the Nuragic period emerge.


The nuraghe, surrounded by the remains of the village, stands on a slight depression of the tableland. An excavation campaign conducted in the late 1970s allowed us to attribute its date to the Middle Bronze Age (1500-1200 BC). It consists of a single tower that has an external diameter of about 13 meters and a residual height of about 6 meters. The interior is original in all its aspects. On the right of the entrance there is a recess and on the left there is the circular stairwell that leads to the first floor of the monument. At the bottom of the main entrance there is the tholos room, completely intact, inside which there are three spacious recesses. The diameter of the tholos chamber, completely original, is about 3.5 meters.
Leaving the nuraghe, a little further on, we find the elongated hut: a singular construction that in many ways resembles the corridor of the tombs of the giants. Its ceiling is made of basalt slabs that were originally in the nuraghe and formed the walkway. The construction is about 2 meters wide, has a width of almost 14 meters and is about 2 meters high. Concerning the dating of these constructions we still do not have precise elements. Certainly, they do not date back to the Nuragic era, while a dating back to the Roman period is more reliable.


La Magia, il Mistero, l’Energia

Fede, Sacralità, Leggende

Fascino, Storia, Cultura

Magic, Mistery, Energy

Faith, Sacredness, Legends

Charm, History, Culture
Archeotour Soc. Coop. - PI: 00569110950
All Rights Reserved © 2020

Il Piano è stato realizzato con il contributo della Regione Autonoma della Sardegna e del POR FESR 2014 – 2020.